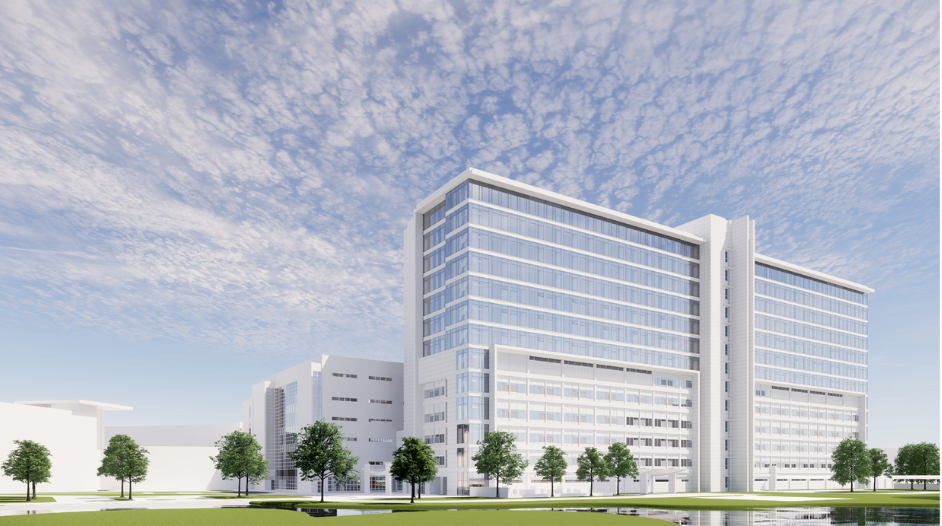W. W. Gay was selected to expand Mayo Clinic’s existing Patient Tower from 8 floors to 13 floors including 250,000 sq. feet of additional space. The 9th floor was left as a shell space which will provide opportunities for future expansion. The 10th, 11th and 12th floors provided an additional 168 patient beds to the existing tower. The 13th floor houses the mechanical equipment as well as staff support and public lounge areas.
While ground will officially break in August 2023, W. W. Gay’s work on this project began months in advance providing VDC assistance. In addition to the preconstruction work, the scope of W. W. Gay’s work involves all plumbing and mechanical components.

