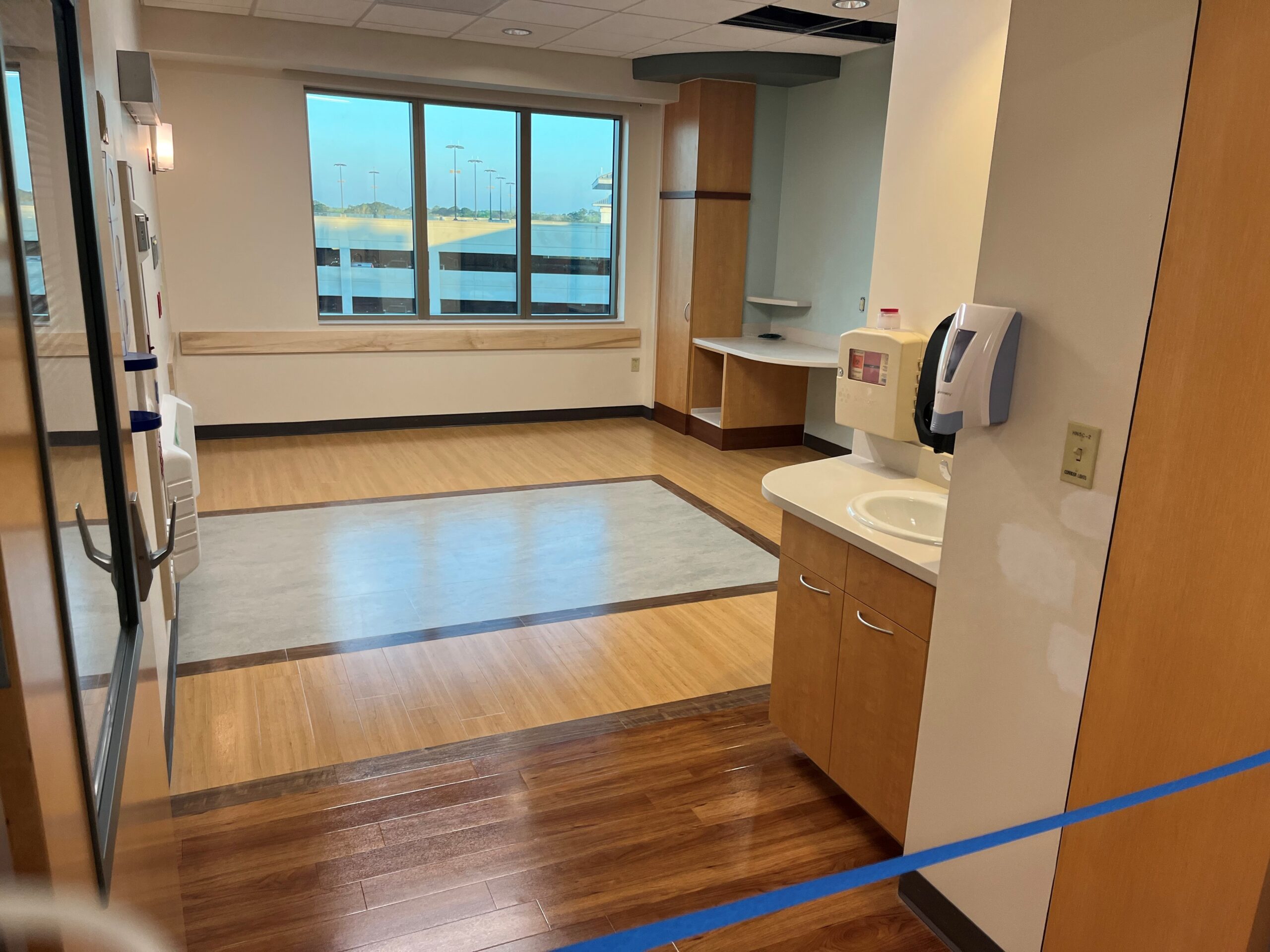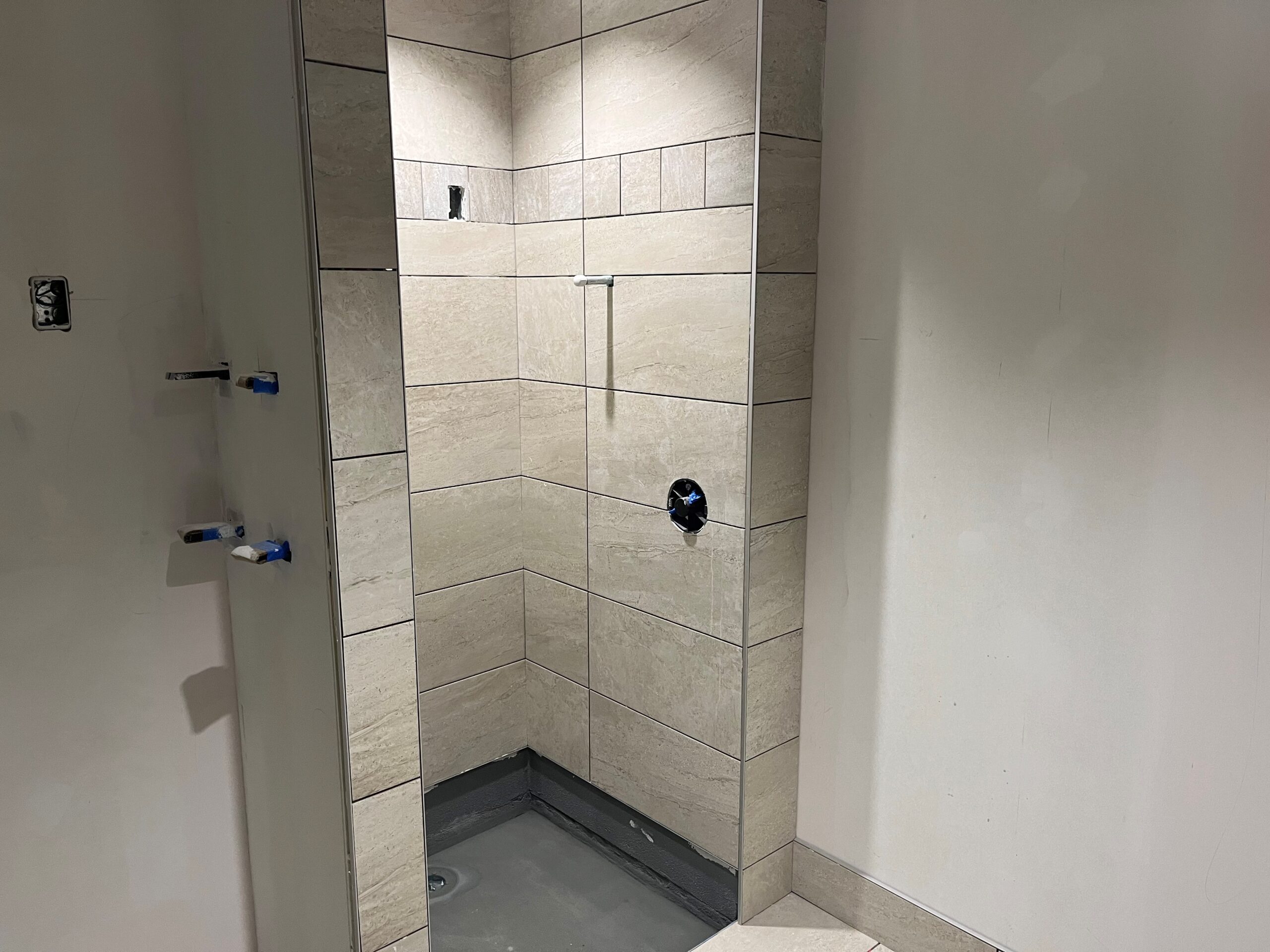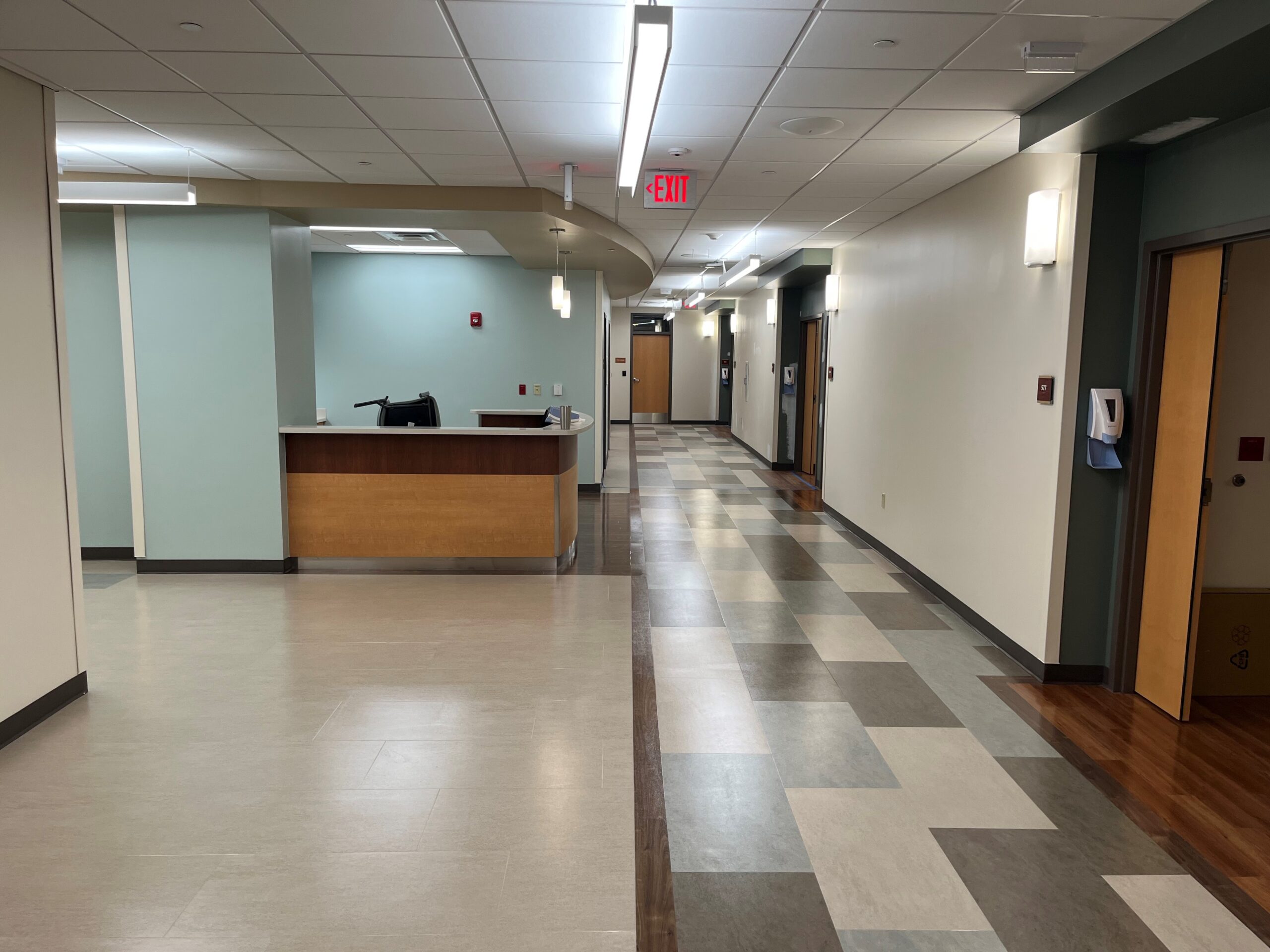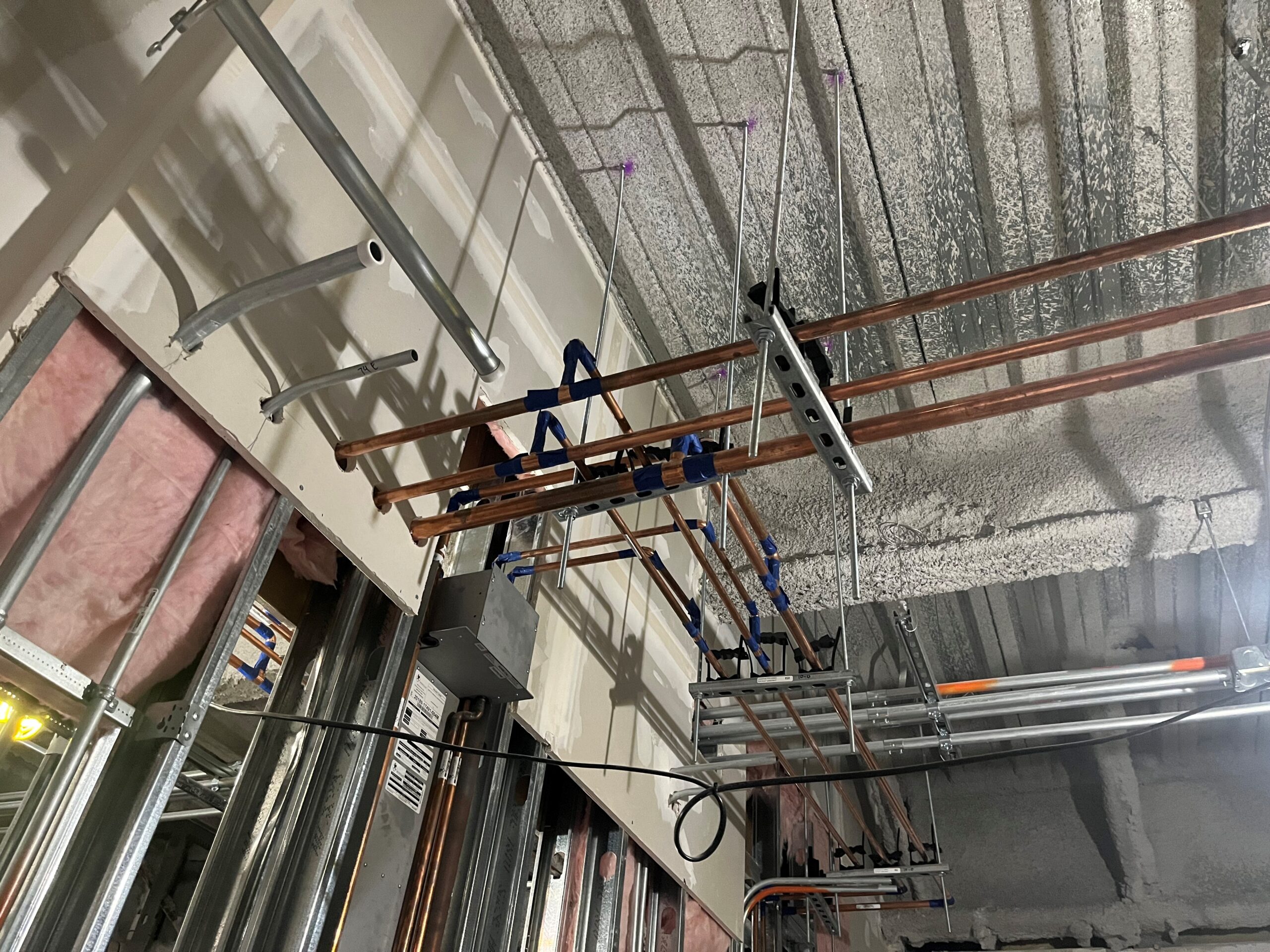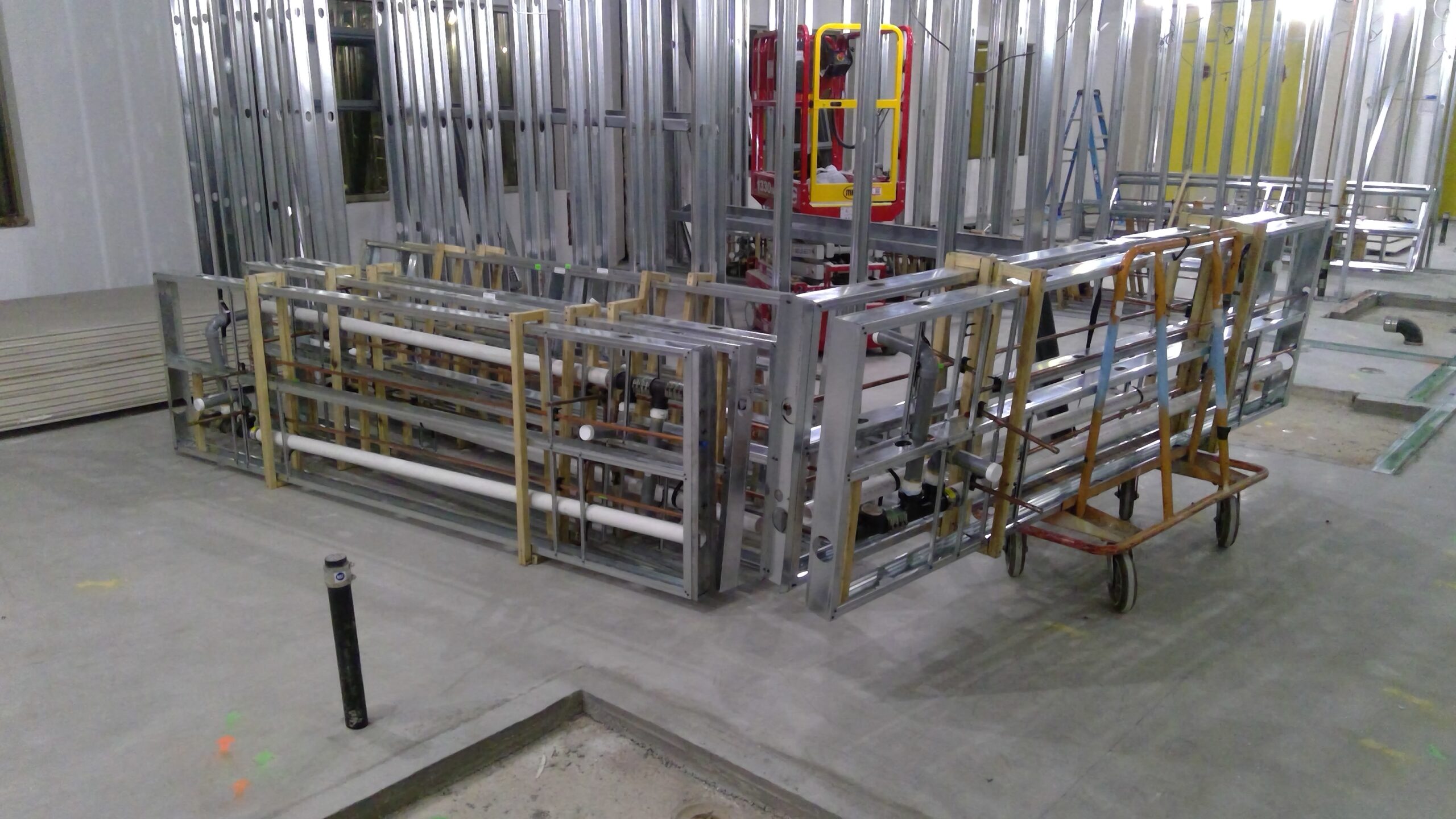Project Description:
Selected to provide the HVAC and Plumbing installation for Baptist Medical Center South’s new 16,897 sq ft Intermediate Care Unit. The ICU was to be located on the hospital’s existing 5th floor of Tower C.
A short five-month project, the scope of work included the following:
- Demolition of all existing HVAC and Plumbing systems
- Installation of the new HVAC system
- Plumbing and Medical Gas for all Nurses stations
- 26 new, single patient rooms, 6 of which were Patient Isolation Rooms
W. W. Gay also provided the rough-in of the Cast Iron Sanitary System for the future build-out of the 6th floor and the installation of a new Owner-Provided Air Handling Unit.
Location:
Jacksonville, FL


