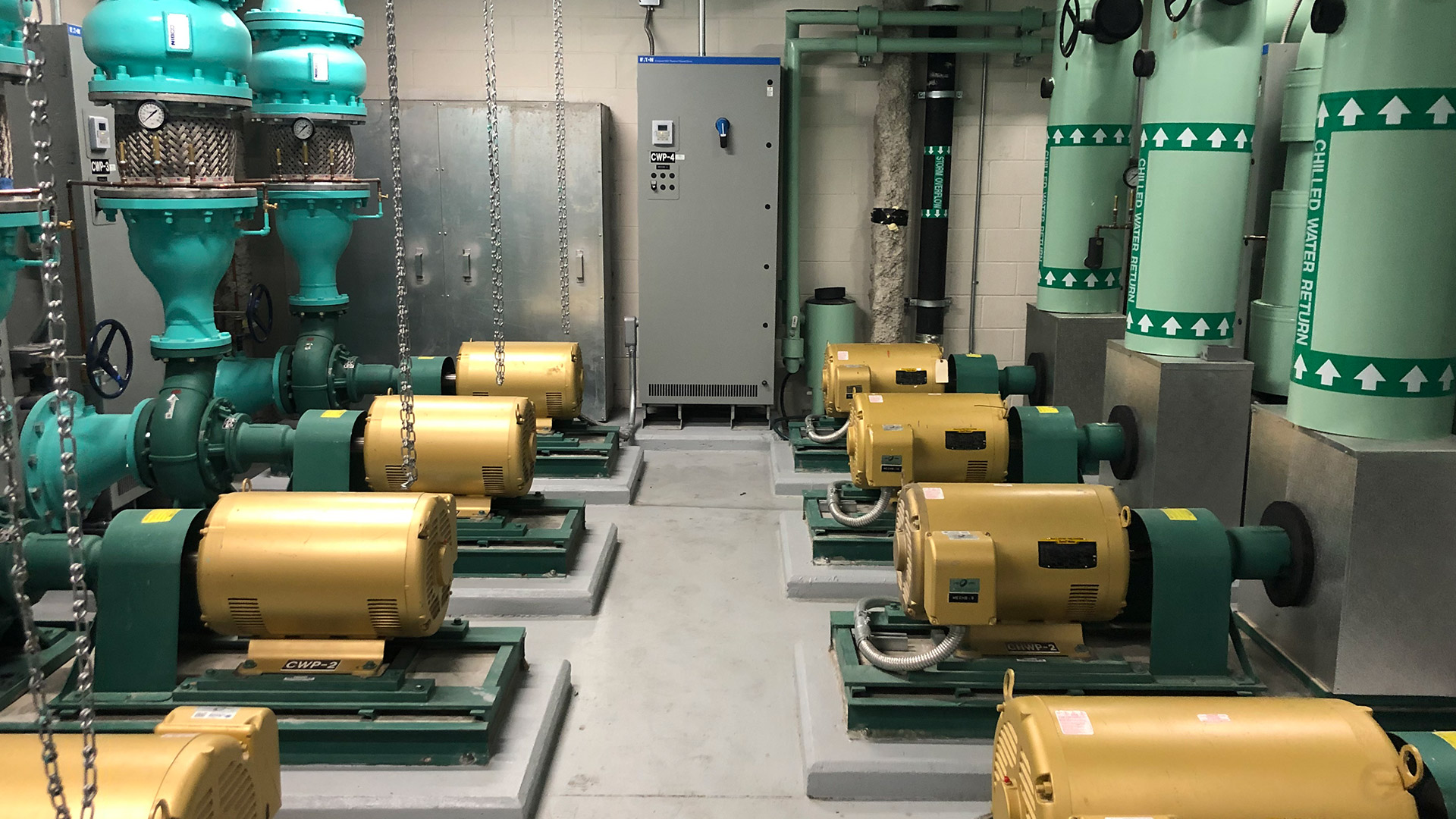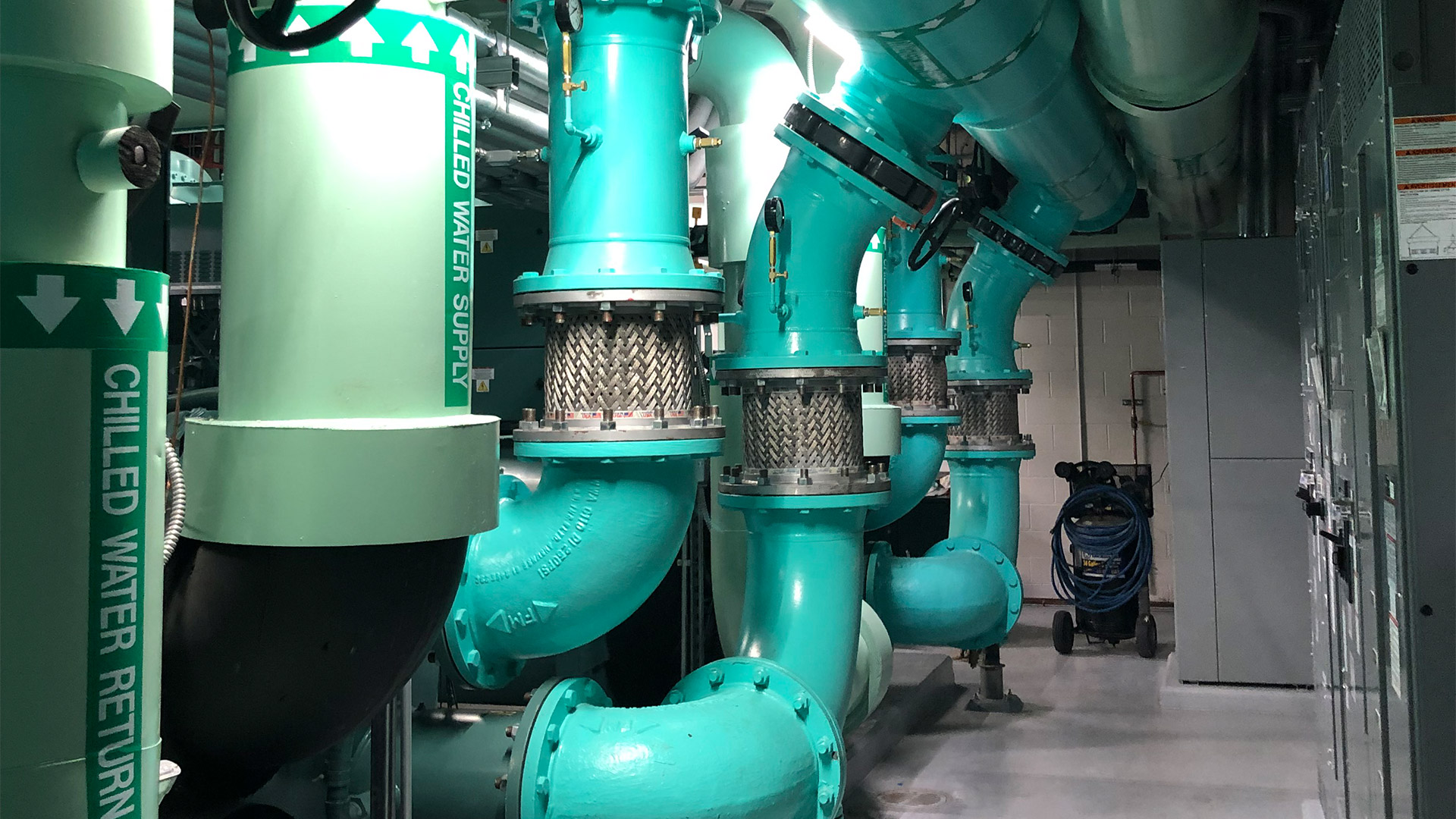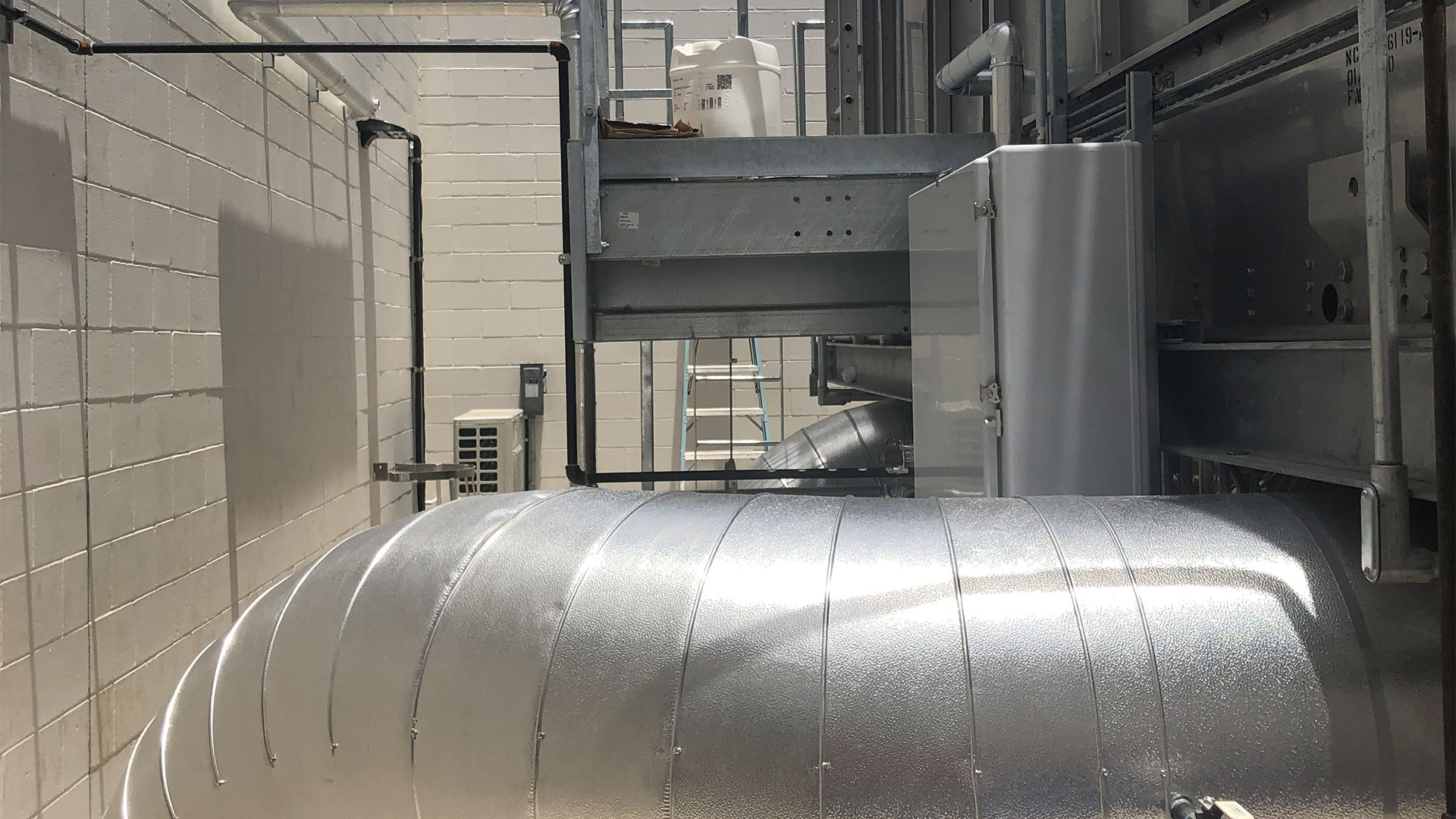W. W. Gay Mechanical Contractor, Inc. was selected to provide full mechanical installation for the Orange Park Medical Center Kitchen/CEP & Vertical Tower Expansion and Renovation Project. This project included a vertical expansion to the existing patient tower, an expansion and renovation to the existing kitchen, and an expansion and renovation to the pre-existing Central Energy Plant (CEP).
The project was completed in one phase. The patient tower expansion added over 106,000 sq. ft. and 48 new patient rooms. The kitchen expansion added over 18,200 sq. ft. which housed dining areas, cafeteria, and kitchen. The Central Plant Renovation/Expansion was a complete demo and renovation that included temporary systems to maintain facility functions throughout the process.





