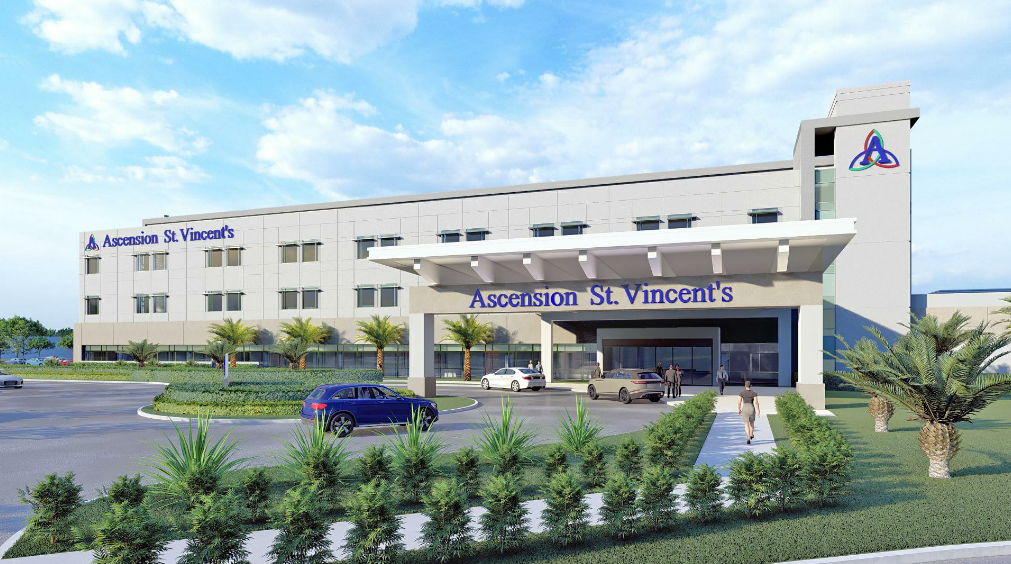
by evurnakes@wwgmc.com | May 17, 2023
Project Description: W.W. Gay was involved in the 15-month long construction of the new two-story 148,000 sq ft Ascension St. Vincent’s St. Johns County Hospital. From the very beginning in April of 2021, W. W. Gay assisted with the Virtual Design Modeling of this...
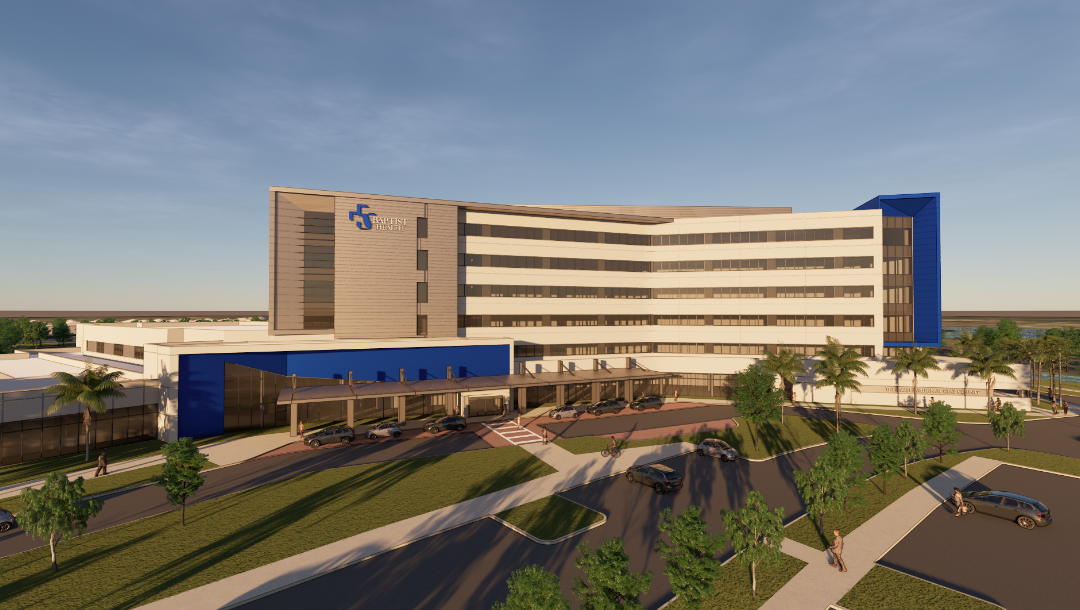
by evurnakes@wwgmc.com | May 17, 2023
Project Description: The new, six story, 300,000 square feet, Baptist Medical Center Clay will serve as an extension of the Preexisting Freestanding Emergency Department. The addition of this six-floor hospital will help make way for over 100 new beds and expand the...
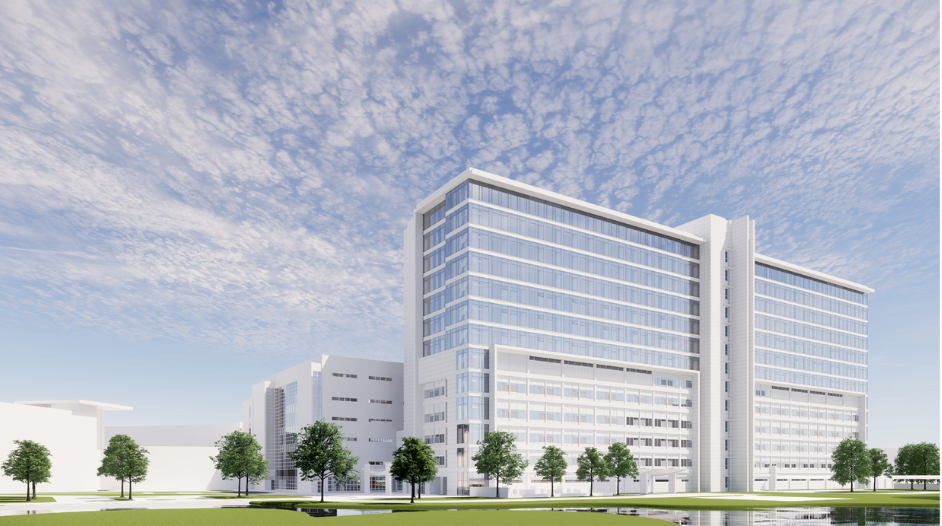
by evurnakes@wwgmc.com | May 16, 2023
Project Description: W. W. Gay was selected to expand Mayo Clinic’s existing Patient Tower from 8 floors to 13 floors including 250,000 sq. feet of additional space. The 9th floor was left as a shell space which will provide opportunities for future expansion....
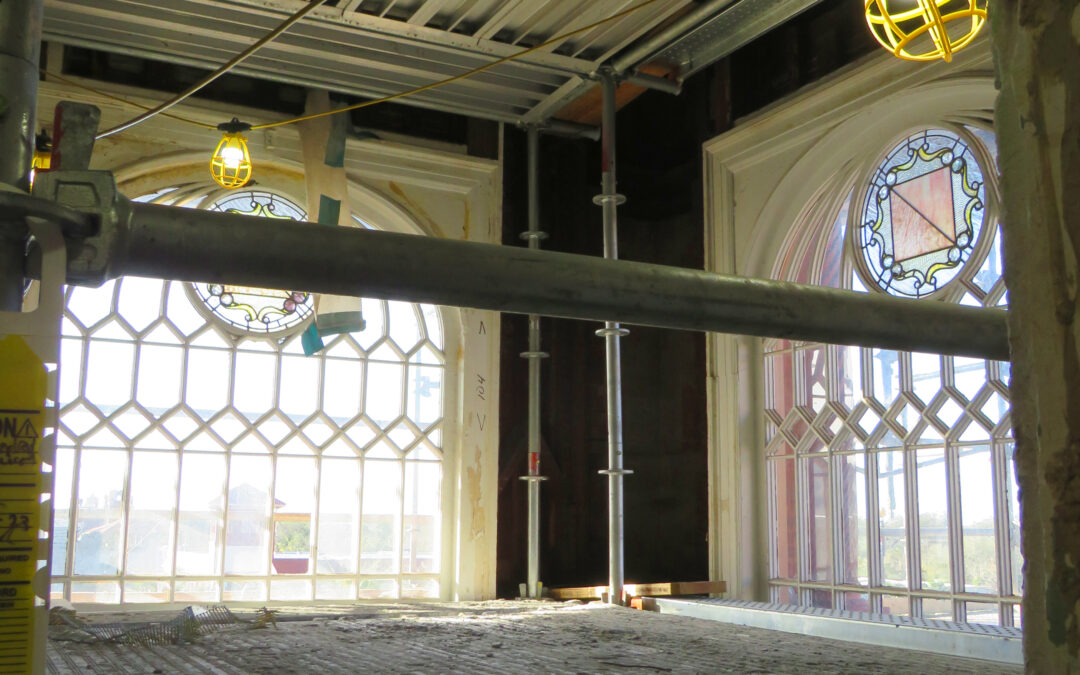
by evurnakes@wwgmc.com | May 16, 2023
Project Description: W. W. Gay was selected to provide a complete restoration of Ponce De Leon Hall at Flagler College. This project was the first of its kind since the building’s inception as Hotel Ponce De Leon in 1888. The two-phase project is scheduled to be...
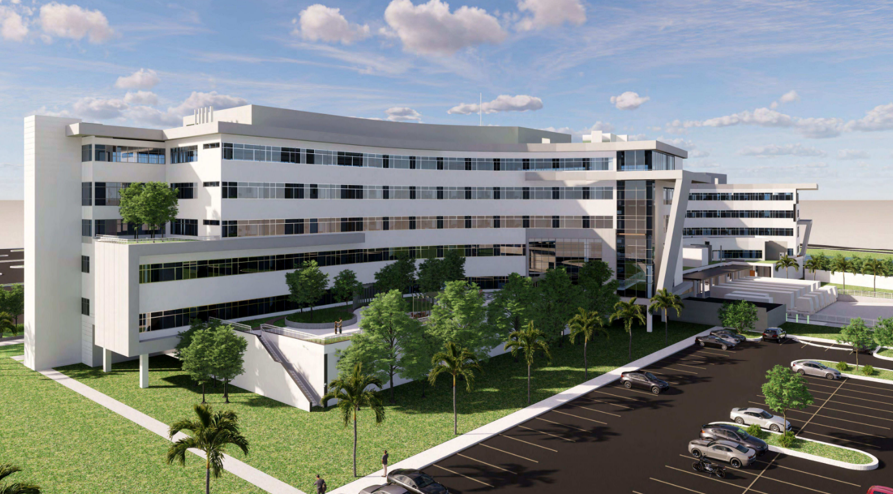
by evurnakes@wwgmc.com | May 15, 2023
Project Description: The new, six story, 181,000 square feet, UF Health North Phase 3 Tower Expansion will make way for over 120 new patient beds. W.W. Gay was selected to provide all plumbing, medical gas, and HVAC piping and systems as well as new plumbing fixtures,...






